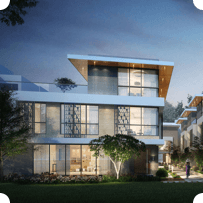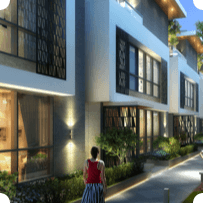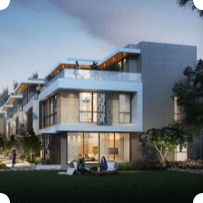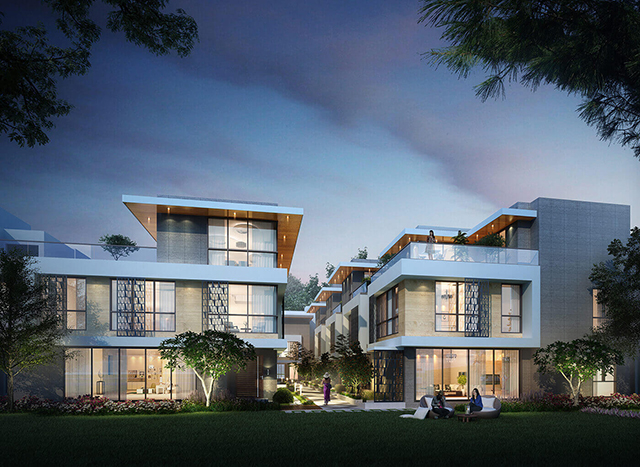
Zotra Lawns is the first 4 Bedroom low rise residential development in RR Nagar. We at Zotra are glad to be the first to offer this caliber of lifestyle – to a region of the city that has long deserved it.
Project By :
RERA Nº : PRM/KA/RERA/1251/310/PR/180420/001509
Zotra Lawns exemplifies the luxury of both, an Architect designed bungalow and the benefits of living in a high-end gated community. We have painstakingly planned it to ensure your family is safe without compromising on the lifestyle they deserve.
Dual-Level Homes
The Best of Both Worlds
Cars do not belong on a lawn, they are better off on a road or parked in a basement. This is the premise behind why we developed this project with a dual-level approach. As such, the entire 2.8 acre property is exclusively pedestrian only. Cars use a ramp at the entrance to access a basement. Your home is a mansion with room for the entire family – each floor is designed for a specific purpose.
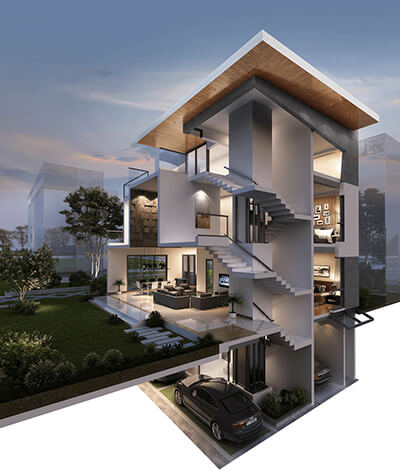
1
2
3
4
5
Dedicated Private Lift
Your home comes with a dedicated private lift. The Lift is access controlled and configured to allow secure access to all floors. The main staircase runs in a spiral around the lift well.
Private Lawn
Your home opens up onto a dedicated landscaped lawn. Connecting your commonly used family spaces with the outdoors.
Double Height Cut-Out
Your Living Room is a double height space that deliberately invokes the feeling of a high-end custom designed home.
Basement
You have 3 dedicated car-parks. Enter the basement on a direct ramp and drive to your parking. Take the access controlled lift to any floor in your home. The staircase leads to your front-door at the pedestrian level.
Expansive living and dining area
All the rooms on the ground floor revolve around an aptly placed Living Room and Dining Area, which open up onto landscaped lawns.
Top Floor
The Master Suite
A large master bedroom with a study area, large dressing and bathroom. Access to a private terrace from your bedroom.
1st Floor
The Nuclear Family
One large bedroom. One large children's bedroom. Both accessed from a corridor that overlooks the Ground floor.
Ground Floor
Family Central
Large and spacious living and dining rooms. One bedroom. A large kitchen which does justice to the home, along with separate utility and a pooja room.
Basement
Ample Parking and Storage
One large service room, which can be used for various services such as store room etc. Three carparks for each home.
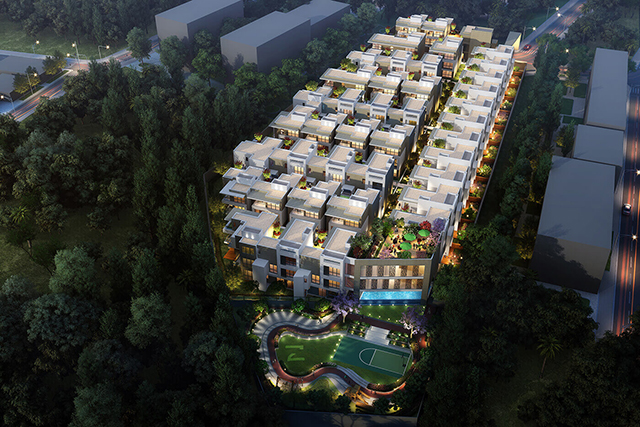
Upper-Level
Pedestrian
Experience
The upper-level is a pedestrian-only zone accessible through a dedicated gate. It is not possible for a motor vehicle to be on this level, making it extremely secure for children and elderly. The absence of vehicles has given us the freedom to create a community-centric space that is pivoted around human interaction and usability.
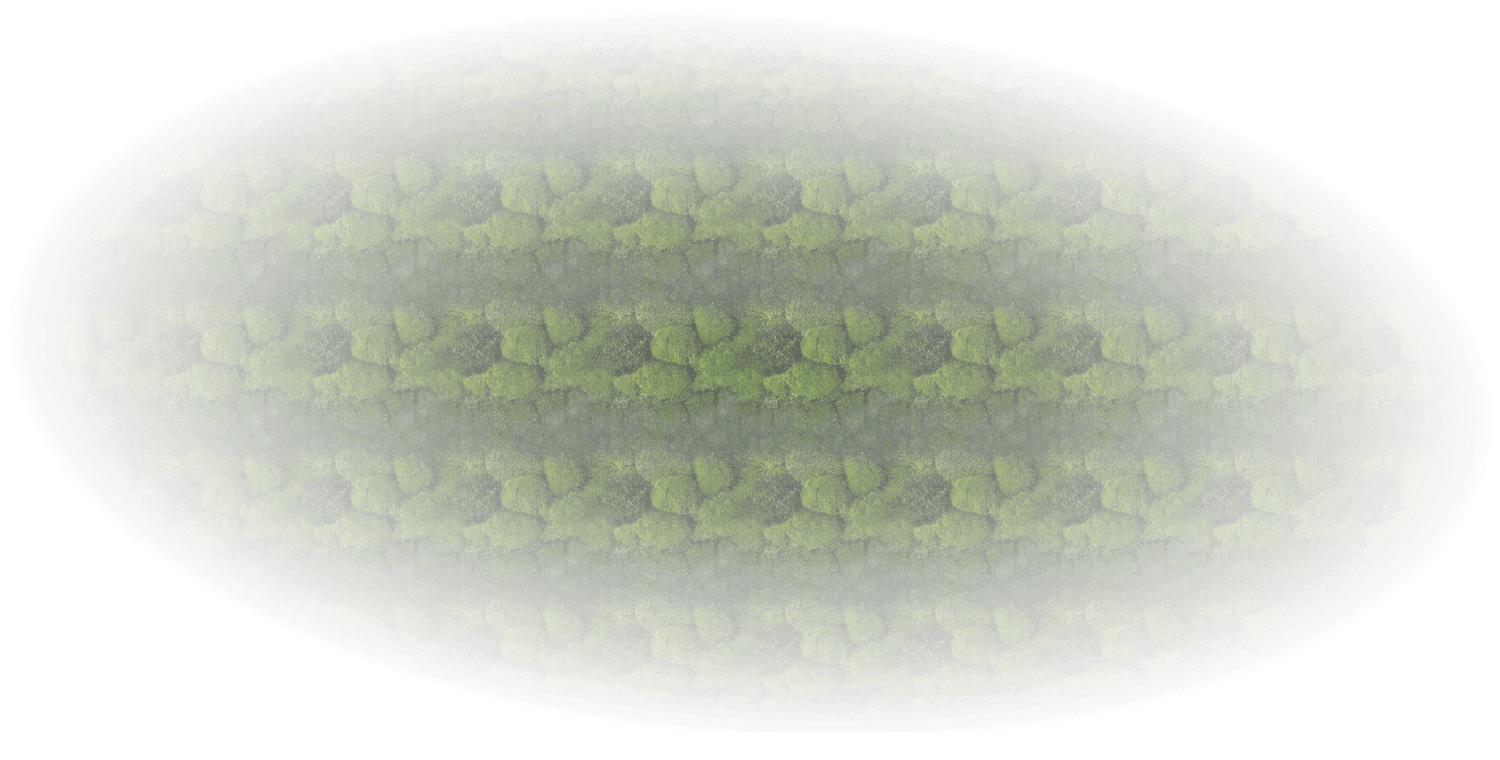
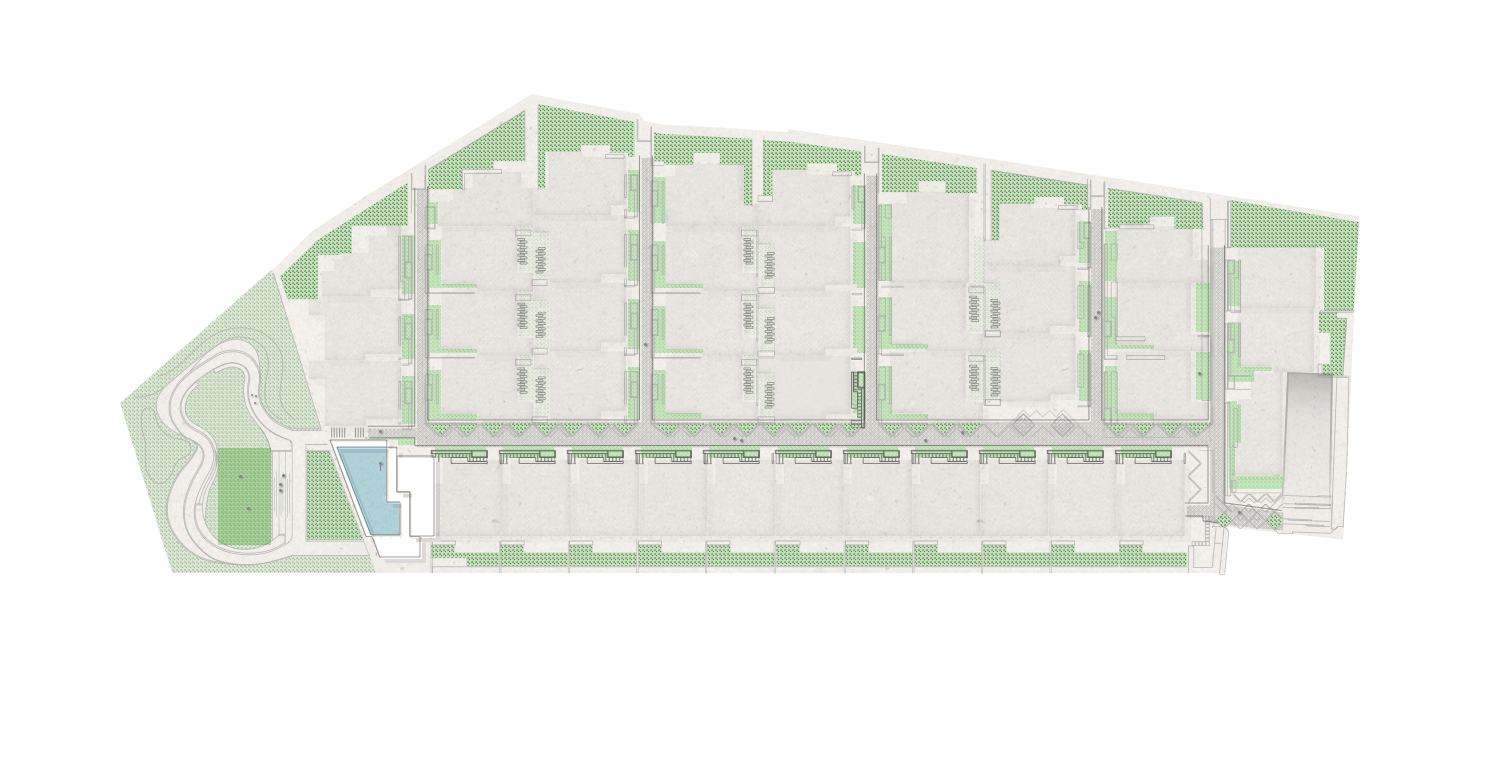
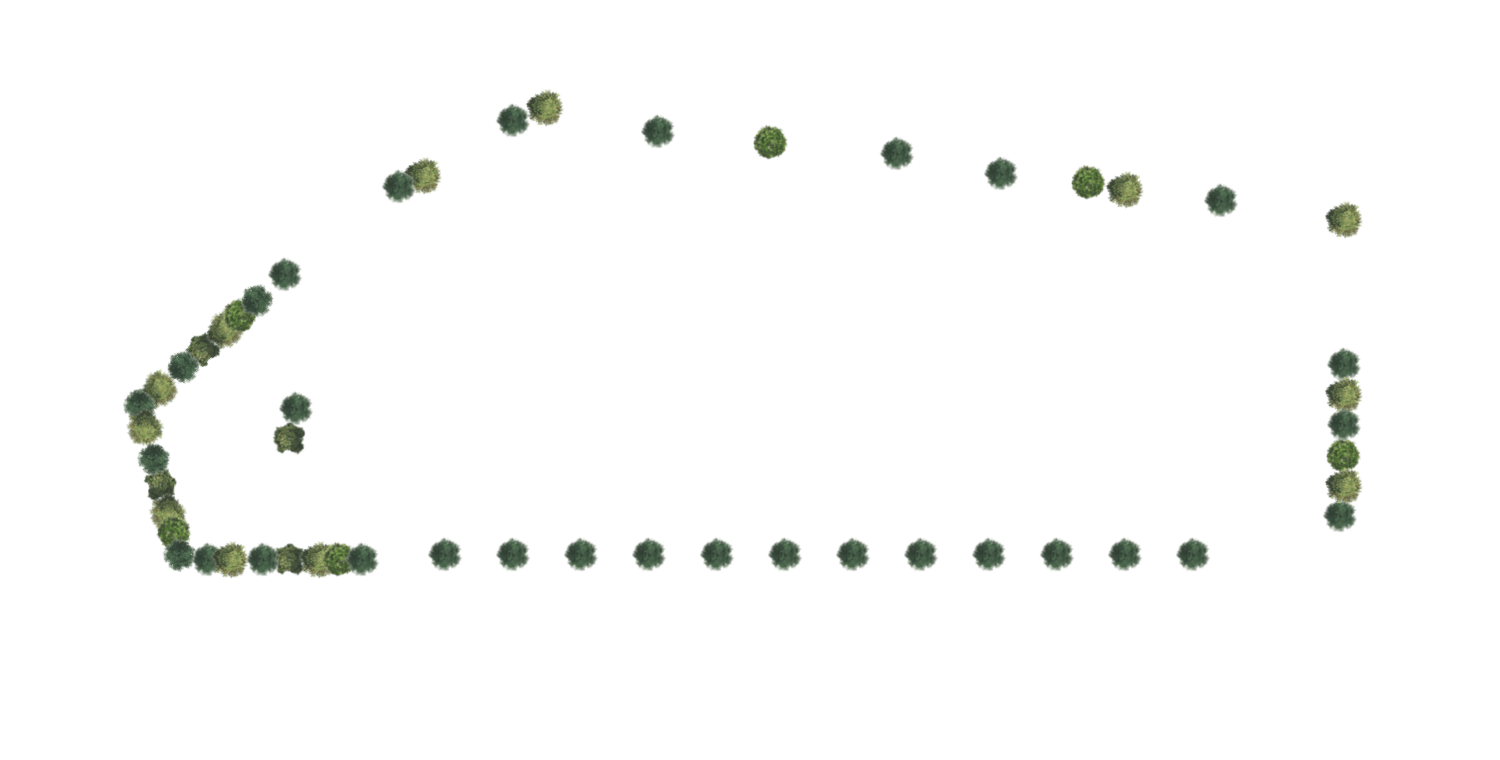
1
2
3
4
Central Promenade
Pedestrian walkways that emulate the experience of a park, not a road network.
Outdoor Recreation
A landscaped recreational area, with outdoor amenities.
Privacy
A tree-line that runs around the periphery of the premises.
Visual Experience
All walkways end in a garden, the visual experience is not interrupted by the abrupt end of a road or a bare compound wall.
Upper-Level
Promenade
Experience
Experience
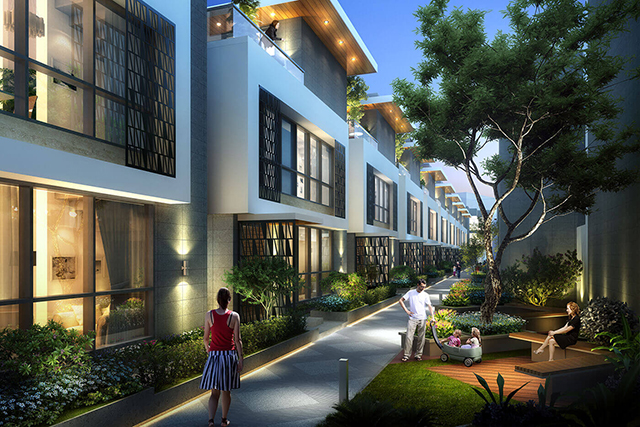
1
2
3
4
Contemporary Architecture
The homes possess an aesthetic that mirrors a modern architectural vocabulary prevalent in Germany and Switzerland. The design, however, is not overly minimalist, incorporating an earthy warm mix of locally sourced stone cladding, glass and wood.
Zero Redundant Barriers
The front yards of all the homes blend into the main walkways with the use of greenery to create separation and not permanent structures like walls, fences or gates. This creates a very inclusionary, community-driven vibe.
Privacy
To aid in privacy, homes that face each other have been staggered. Effectively staggering the windows.
Efficient Planning
The walkways on the promenade level periodically open up into landscaped resting areas. This would not have been possible without taking the design decision to make all vehicular traffic enter the basement directly.
Lower-Level
Basement
Experience
The lower-level is accessible via a separate gate that leads directly to the basement ramps, shepherding cars directly underground. Residents can drive their cars under their respective homes and take a private lift directly into their houses. Or take the stairs and enter house from podium level.
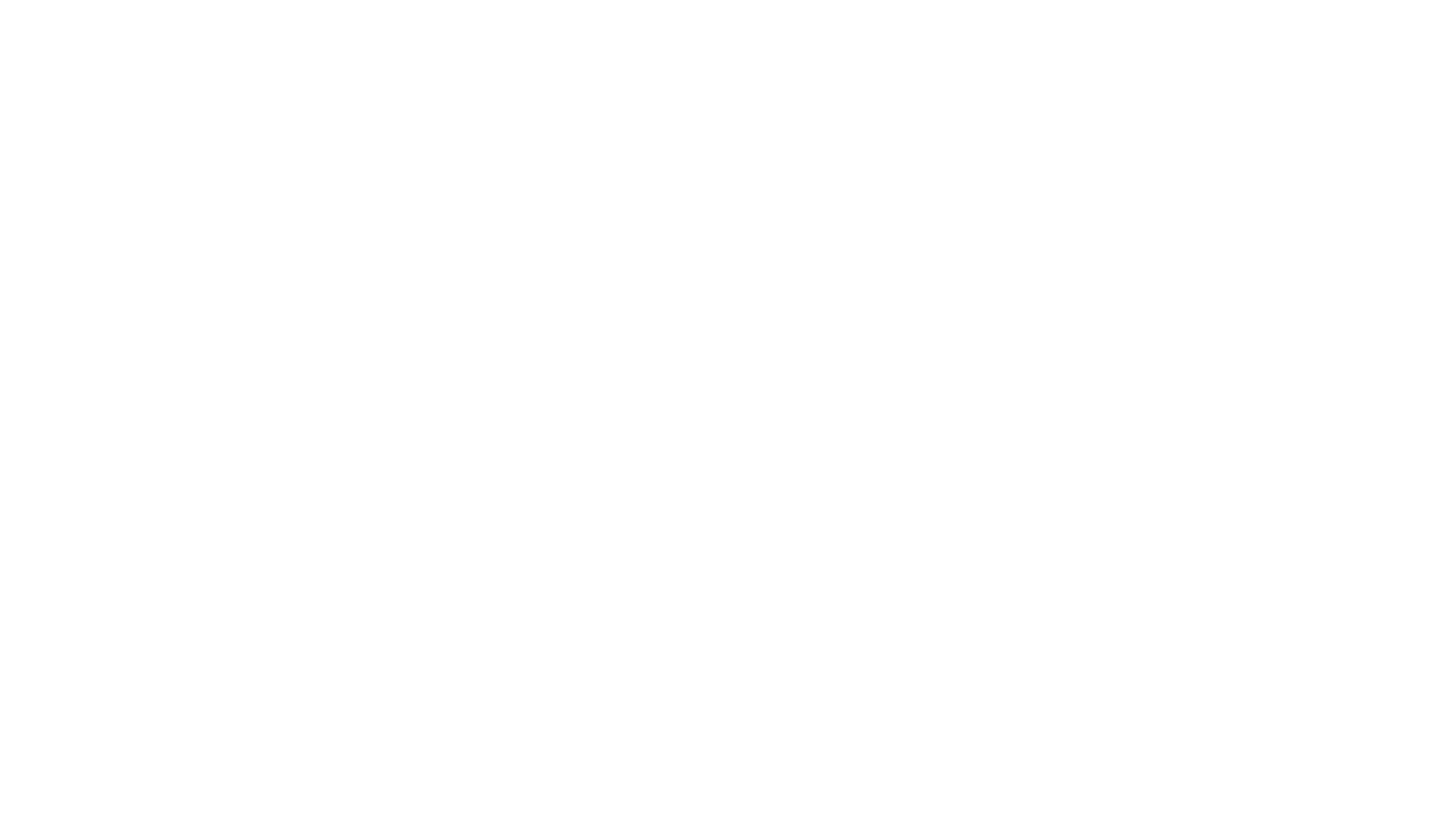
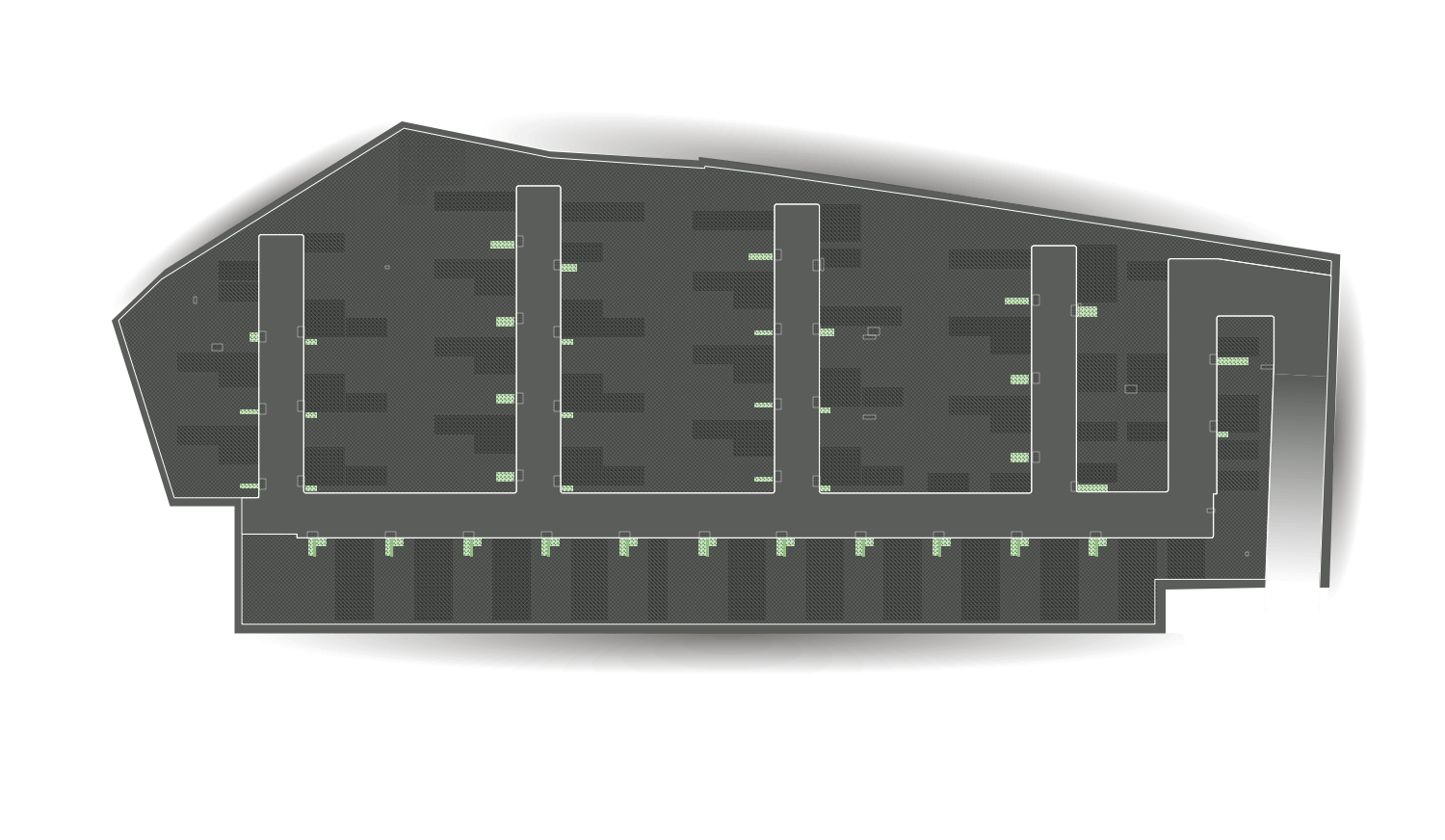

1
2
4
5
Car Park
Apartment-style basement car park with driveways leading to personal car parks.
No Exposed Pipes
All plumbing has been laid in serviceable, underground conduits. There are no exposed pipes hanging from the ceiling, except the emergency water sprinklers in case of fire.
Landscape
Small artificially landscaped area in the basement.
Natural Light
Cut outs spread across the basement ceiling brings in natural light from the upper level.
Lower-Level
Basement
Experience
Experience
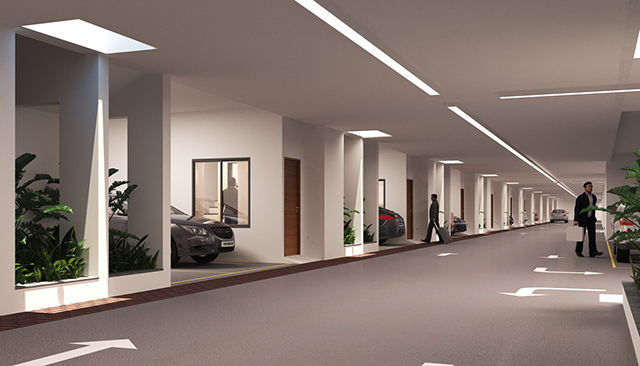
1
2
3
Private Access
Every home has a private, access controlled entrance from the basement. Drive your car in and take a private lift up into your living room.
Future proof
Electric-car charging points controlled from within the home.
Water outlets
Each home has a dedicated water outlet at the basement level for washing cars. There is also a sufficiently allocated space to be utilized for the washing of clothes.
Location
Rajarajeshwari Nagar
Finding a community like this in RR Nagar is highly uncommon and unheard of. This developed region of Bangalore needs little introduction. With an average escalation in land cost from Rs 4000 to Rs 8000 per sft in the last five years, it is very apparent that this neighbourhood is on an upswing.
Appreciation
Growth in this region over the next 3 years will be exponentially faster. This is why we were determined to develop a community on a 3 acre plot – that would normally have been relegated to an apartment development. It’s long been overdue.
Schools
Malls
Hospitals
More
Schools
National Public School
2 kms
Gnanakshi Vidyaniketan School
0.5 kms
Bangalore University
3 kms
Maple Bear Canadian Pre school
2 kms
Malls
Upcoming Salapuria Mall
3 kms
Gopalan Arcade Mall
2.7 kms
Hospitals
BGS Global Hospital
2.5 kms
SSNMC Super Speciality Hospital
3 kms
More
Global Village Tech Park
2.5 kms
Metro Station
3 kms
Floor Plans
Close
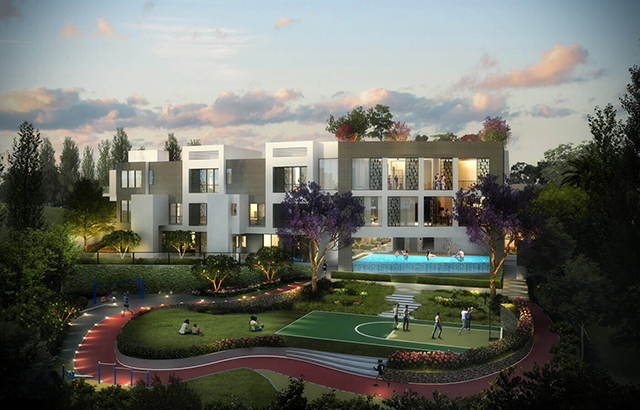
Amenities
Clubhouse
Located at the far end of the premises, the clubhouse is spread across three floors. Comprising over 5500 sft of indoor facilities it looks onto a beautifully landscaped communal space filled with outdoor amenities.
Optimised UDS
The clubhouse has been planned with a great deal of efficiency. It only occupies 5% of the total Super Built Area of an average home. This translates to a greater component of usable carpet area in your home when compared to most other projects.

Infrastructure
Water System
Water is a very valuable resource in Bangalore, managing it is something we have put a lot of energy behind. The water management system at Lawns is designed to make the most of all available sources of water, with efficient fail-safes put in place to account for a minimal disruption in service.
The property has excellent groundwater tapped by 5 Borewells fitted with Hydro-Pneumatic systems that pump water to the Borewell tanks.
Each home has 3 water tanks on the roof.
 : The first for Borewell water.
: The first for Borewell water.
 : the second for Cauvery water.
: the second for Cauvery water.
 : the third for a mix of treated black-water (recycled by the STP) and harvested rainwater.
: the third for a mix of treated black-water (recycled by the STP) and harvested rainwater.
The tanks come with a tank reserve of 1 days worth of gravity-flow water supply in case the hydro-pneumatic pumps fail.
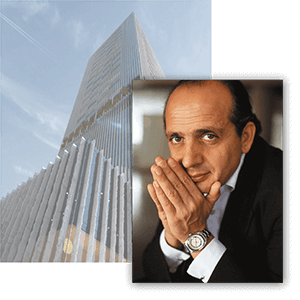
Principal Designer
Hadi Teherani
Hadi Teherani is an award-winning German architect and designer based in Hamburg, Germany. His style is recognisable by its unique blend of simplicity, openness and moderation. The Bangalore chapter of his firm has spearheaded the design of this community.
This blend of world-renowned pedigree and an awareness of the local nuances expected in an Indian home has resulted in a product unlike any in the region. He has designed many landmark projects across Europe and Asia.
Architect's Website ⟶
Landscape Designers
ZorasMechanical Electrical & Plumbing
Tirumala Associates
Structural Consultants
Visda
Safety & Security
The main benefit of residing in a community of this kind is the peace that comes with knowing that safety is has been built-in to the project.
Specifications
Fixture & Materials
We are constantly finding ways to improve Zotra Lawns, certain aspects of the specifications, features, finishes and the planning can possibly undergo a few changes. We assure you that these changes will be improvements.
Structure
RCC Frame Structure
Concrete Solid Block Masonry
Walls
Internal Walls - Plastered and Painted Internal Emulsion ( Asian / Berger or equivalent make).
Exterior Walls - Painted with ( Asian / Berger or equivalent make ).
Bath Room - Ceramic Tiles up to a height of 7 feet.
Floors
Living & Dining Room – Imported designer marble
Master Bedrooms - Imported designer marble
Bedrooms - Imported designer marble
Kitchen – Natural or Engineered Granite
Bath Room ( Master Bedroom ) - Ceramic Tiles (Kajaraia/Nitco or equivalent)
Bath Room ( Others ) - Ceramic Tiles ( 1’ x 1’ ) (Kajaraia/Nitco or equivalent) Balconies - Matte Ceramic Tiles ( 1’ x 1’ ) (Kajaraia/Nitco or equivalent)
Windows
Windows - 3 Track powder coated aluminium framed windows with clear toughened glass and mosquito mesh.
Doors
Main / Entrance Door - Teak wood frame with flush shutter with veneer on both sides.
Other doors – Hard wood frame with veneer finished flush doors.
Hardware - All the doors have brass / stainless steel finish. The Main door will be provided with a night latch ( Godrej / Europa or equivalent make ).
Bathrooms
Sanitary Fittings – Kohler/Toto/American Standard or equivalent make, all in white color.
Closet - Western style floor mounted closet of Kohler/Toto/American Standard or equivalent make with PVC cistern.
Faucets - Kohler/Toto/American Standard or equivalent make
Hot Water - A hot water connection will be provided to the shower
Kitchen
Counter Top - 19 MM Granite Counter Top provided.
Stainless Steel Sink for Kitchen - Single Bowl sink (18” x 16”) with drain board provided in the Kitchen area. Franke Brand or equivalent
Stainless Steel Sink for Utility - Single Bowl sink (18” x 16”) with drain board provided in the utility area. Franke Brand or equivalent.
Electrical
Wiring - Finolex/Anchor/havels or equivalent make concealed in 19mm diameter, 2 mm thick PVC Conduit pipes. The wiring for 5 amps point shall be of 3/22 rating copper wire. FRLS Provided.
Switches – Schneider/Legrand make or equivalent
Switch Points - Switch points, sockets, phone points and television points come as standard points included in the basic cost.
Other points in room - Cable TV, with a centralised single dish antenna on the terrace.
Elevator
1 Hydraulic/MRL Elevator of 2-3 passenger capacity per unit
